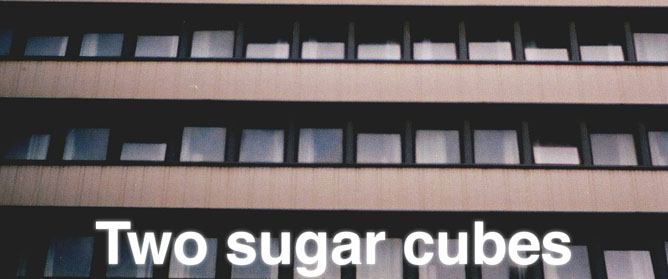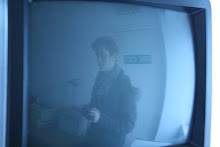 Trying to collate the research i have more i have put most of the images i collected onto the computer in an attempt to be organised, needless to say it won't last long. I liked the above image for its use of one striking image that acts as a backdrop for the shop and also how the chairs look like they would be at home in that wood.
Trying to collate the research i have more i have put most of the images i collected onto the computer in an attempt to be organised, needless to say it won't last long. I liked the above image for its use of one striking image that acts as a backdrop for the shop and also how the chairs look like they would be at home in that wood.Floor plan wise I keep coming to dead ends....and i haven't even thought about the other public spaces yet or rooms. So to try and simplify and give me a starting point i separated up the space by the columns and the exterior walls which helps to define the shape of the space that i have to work with and makes the ground floor seem more manageable. I think at this point i need to go back and look at some more hotel receptions just so that i get a better idea of how they have been laid out before, just so that i don't end up wasting any space.








1 comment:
Hi Luke! I'd be happy for you to use my photo as long as credit was given. Best of luck with your project and thanks for your kind words!
Post a Comment