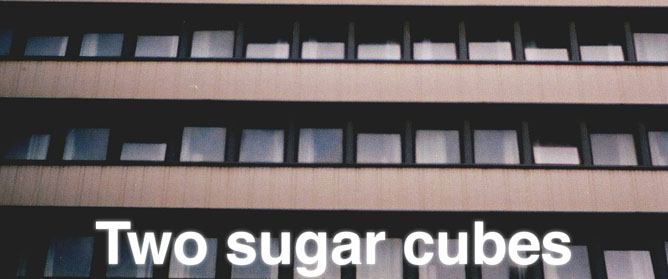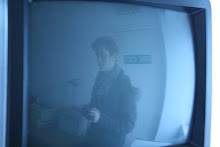As with every presentation i wrote a few notes beforehand to help me through the talking and so that i didn't forget any points that were essential to the delivery of my design idea. For me, through research and thinking about office design in general, my main goal in this project was to fit between two different types of spaces. One being a stark boring work orientated place and the other being a completely over the top 'play scheme' esque environment. I felt that there was a need to address this paradox and try to resolve it!
So as you walk into the space you are welcomed with calm disguised lighting and natural raw materials that really set the mood of this office. The desk itself wraps around to include a bunch for seating and the wall dividing the kitchen from the entrance space. It took ages to put the recessed lighting into the bottom of the wooden structure but it looks pretty successful, im pretty happy with how it turned out.

This leads you into the hallway which is angled slightly so that your perspective of the space is warped making it seem longer than it actually is. This thoroughfare helps to divide up the space in to two different sections, Lu pening in my class had a similar idea where the space was divided up into 'work' and 'living' areas.


The kitchen speaks for itself, simple with room enough for the bin so that everything is tidied away, i really like the shadow the scoop light above is causing.


The meeting room has enough space for four people to sit around comfortably and has a tv on the back wall which you can't see in this rendering. I thought alot about the dividing wall between the bosses office and the meeting room and came to the conclusion that it would be a good idea to echo the industrial feeling and also thinking construction wise, i wanted to accentuate the joins instead of hiding them. Thus resulting in a kind of greenhouse like design. The doors in the middle can be slid open to open up the space if it needs to be and it has one other feature.


Finally the bosses room, Completely with a terribly rendered Mac computer. The final feature of the dividing wall is also shown here. I was looking at dividing screens and suddenly thought to myself that it would be more interesting to include a device that would provide visual privacy for the boss or the people in the meeting room and that i should make a feature of it. I think my tutor thought it was a bit of a weird idea but in my opinion it is applicable to the style of this office and a great talking point. I talked a little bit more about how there would be natural light in every space (even the bathroom) and how too me this was very important in an working environment.









No comments:
Post a Comment