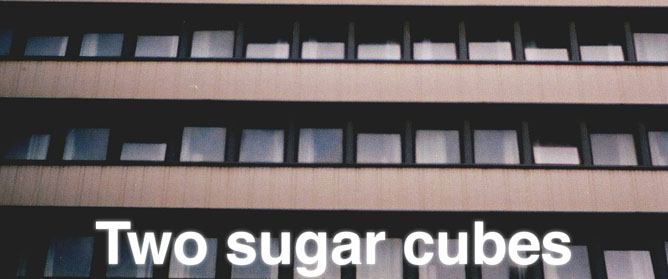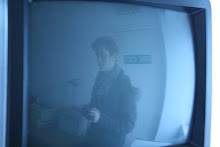 It goes on and on.
It goes on and on.With the editing of my film completed (a small visual resource for the research stage of this project) I had hoped to upload it here but instead it seems i didn't convert it properly and so...VLC is the only thing that recognizes the file type. As well as this the Final cut pro files don't work so i can only really show stills. Boo.
Recently had a crit which went reasonable well considering i only had two floor plans to show whilst other people had basic visualizations and was assured that my 'quirky' designs would be in the expo in April. WOO HOO.













