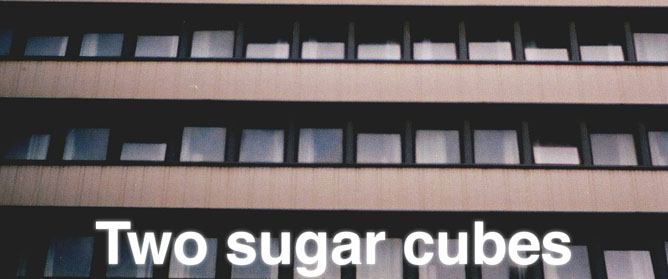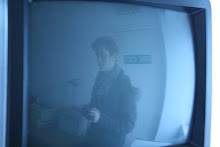As soon as the crit had finished we were given our next project which was to design the interior of an office space, which if i am honest didn't inspire me in the slightest when i first heard it...but now i am nearing the end of the project I'm quietly confident about my design. When researching about office spaces i found that most of the things that i came across where either stuffy and boring or on the complete other end of the spectrum. So i found myself trying to create a design that fitted in between each of these. Something that provided a calm working environment but made the best use of wall height, angles and room proportions to excite and add interest.

This is the floorplan of the office that i have come up with, one of the parts of this design is the corridor which was initially inspired by an image i came across whilst doing research. The image was of a temporary office designed by B-architects for The Brussels Bourse Theatre (BSB). I loved its use of materials but most of all it was the dynamic of the corridor slicing through the middle of the space that attracted me to it.

In the plan thought, the hallway is skewed a little bit. I decided to do this when with a discussion with a tutor he bought up the fact that the space might not be big enough to achieve the same effect and to trick anyone in the space to think it was longer than it actually was. I will be doing some visualisations soon to show you finishes and some lighting ideas that i have.







No comments:
Post a Comment