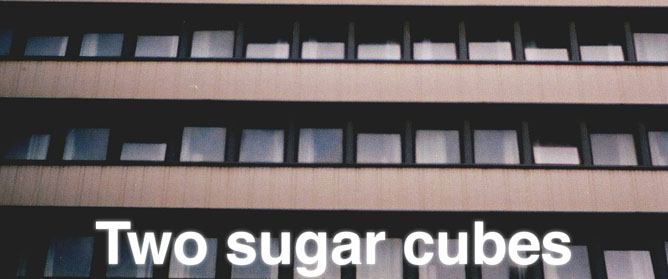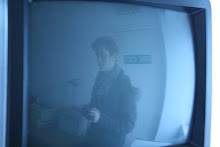Breaking it down very literally i have to fit a stair and a ramp into a 20x20m space. The space isn't big enough to fit a ramp in because of the radiant ratio so, you have to be inventive on how both pieces fit into the space individually and on there own. There are some other rules, the stair and the ramp must cross at least once so someone using the ramp could decide to use the stairs or visa versa.
My first few ideas were all very boring and predictable and because this was a 2 week project i didn't want to get stuck in a rut generating ideas even though its pretty fun. My favourite idea was one with stairs similar to the acropolis or the pyramids but i just couldn't figure out how to fit the stair and the ramp together or how they would cross over. As well as this i thought about ideas of playing around with illusions of perspective, creating a tapered corridor to make it appear twice its length therefore making an already huge space seem even larger in size. Unfortunately the space wasn't big enough to do that so i went back to the acropolis idea.
In the mid project crit Drew pointed out that the ramp seemed too separate from the stairs and kind of peripheral too the whole design. He wanted me too improve my layout and combine the stair and the ramp more, i thought the easiest way to do this would be to combine the stair and ramp completely (just like the acropolis). As well as this think about the layout of the stairs is it possible to put more than one landing into the flight?








No comments:
Post a Comment