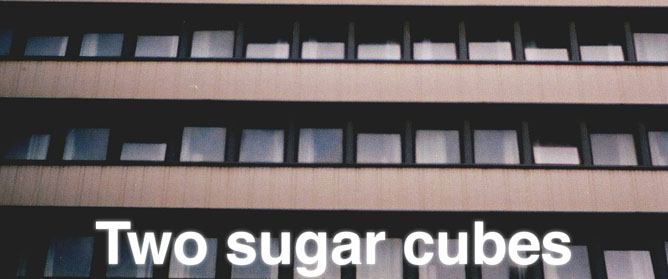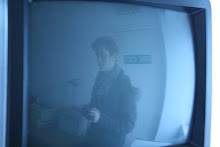Since the last post a whole bunch of things have happened (as usual).
One of the most interesting developments would have to be the developments within the magazine that me and my flat mates have been putting together.

The idea of Mammogram was to create a platform for discussion within the art school for students,staff and anyone with any relation too the art school to voice there opinions on anything (within reason). We also wanted the magazine to enhance the feeling of community within the art school that is unique and, i think anyway, worth preserving. So all content is submitted by students of the art school
Here Is the first exhibition review i wrote with Zephyr:
" Haptic: Design exhibition review (Twinkle splashy wow)
Within every issue of Mammogram this section will cover current design exhibitions in and around
The space plays host too work Commissioned by Kenya Hara, the chief executive of Muji and the
The highlight of the show is Kenya Hara’s ‘Shishi Odoshi’. Water fills a glass receptacle and then with a chime it runs down a white board to then be dispersed by small nodules making the water appear to roll instead of flow, as if you could touch it. Another fantastic work was that of Naoto Fukasawa who has made drinks cartons out of replica fruit skin that suggest the contents. The original is copied so closely that the designer went so far as to create tiny replica seeds for the skin of the strawberry carton.
Throughout the whole exhibition its only downside was its sparsely placed lighting that distracted from the work itself, which should of commanded the space instead of sinking into the background. Although this is just one small fault greatly overshadowed by the quality of work displayed. If you are looking for inspiration we recommend this exhibition for any student of any year of the art school.
The exhibition is open till the 29th of September and costs £1.50 for students during the week but is free on Saturdays"
MAMMOGRAM
Design study wise i have been given a project where i had to design the interior for a cube house within a set of strict rules (which i later found out weren't so strict) and have been getting tutelage on the CAD programme will be using for the next 3 years of my life called Vectorworks. Im getting to grips with it pretty easy, probably because of my previous experience with CAD software...although i have such a long way to go to get to the level of work that i want to be producing.
Anyway, this is quite a long project so we had a couple of crits in the first few weeks too make sure that we were on the right track only...for my last crit it didn't exactly go as i wanted it. But i suppose i should take it as a learning curve and work harder to produce work that is more 'polished' and works...practically as well as aesthetically. I wanted to create an interior that could express the potential for sculptural and inspirational arrangement of space within such a rigid structure although it seems that that is not what this project is about. As a result i have to rejig my floor plan and lose a little of that dynamism....i feel a little relation to Le corbusiers tyrannical aesthetic obsession







No comments:
Post a Comment